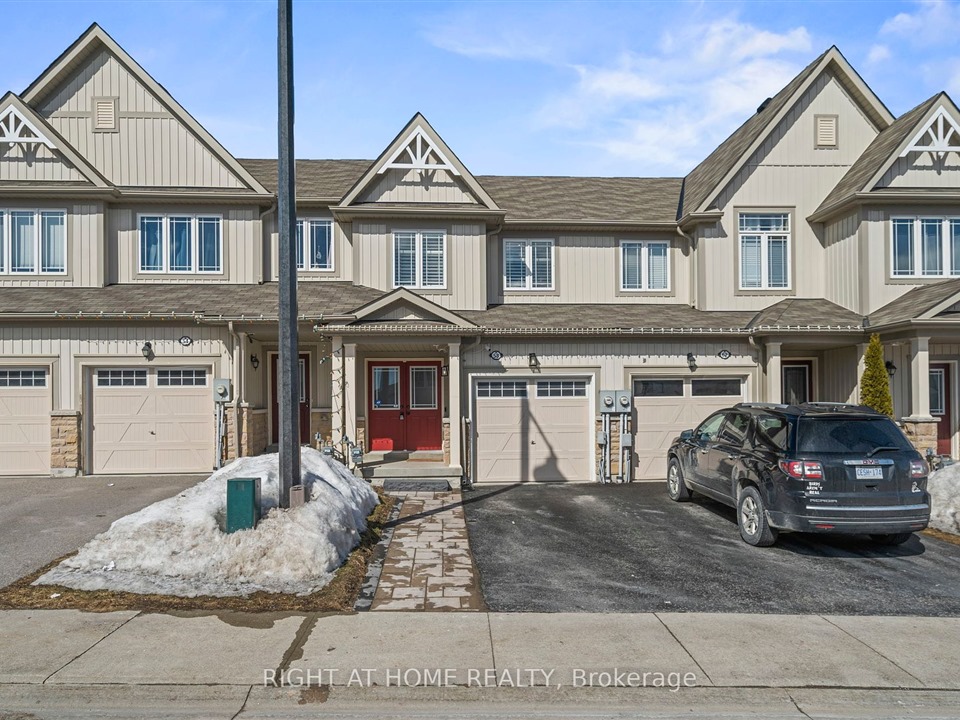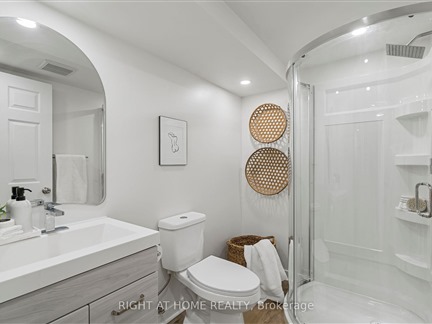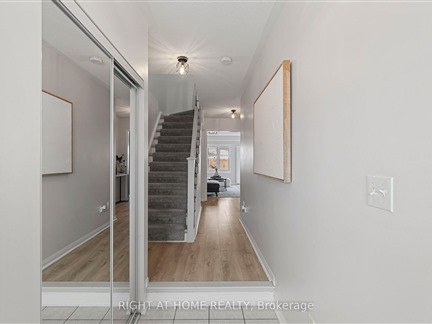58 Autumn Harvest Rd 105
Bowmanville, Clarington, L1C 0K7
FOR SALE
$699,900

➧
➧
































Browsing Limit Reached
Please Register for Unlimited Access
3
BEDROOMS4
BATHROOMS1
KITCHENS6 + 1
ROOMSE12011032
MLSIDContact Us
Property Description
Great opportunity to get into an elegantly updated, modern condo townhouse nestled in a great Bowmanville location; minutes to HWY 401 & all amenities. On the sun-filled main level you will find a cozy living area that is open to an eat in kitchen, which walks out to the fully fenced backyard; no neighbours behind! The kitchen consists of stainless steel appliances & ample counter & cupboard space. Upstairs you will find 3 spacious bedrooms & 2 bathrooms; including an oversized primary bedroom boasting a 4-piece ensuite & walk-in closet. The newly beautifully renovated basement consists of a second sizeable living space, 3-piece bathroom & pot lights throughout! The freshly updated interlock widened driveway leads to the built-in garage. Updated light fixtures throughout the house!
Call
Nearby Intersections
Baseline & Green (11)
Call
Property Details
Street
Community
City
Property Type
Condo Townhouse, 2-Storey
Approximate Sq.Ft.
1200-1399
Taxes
$3,577 (2024)
Basement
Finished
Exterior
Vinyl Siding
Heat Type
Forced Air
Heat Source
Gas
Air Conditioning
Central Air
Parking Spaces
1
Parking 1
Owned
Garage Type
Built-In
Call
Room Summary
| Room | Level | Size | Features |
|---|---|---|---|
| Living | Main | 9.02' x 16.01' | Open Concept, Large Window |
| Kitchen | Main | 7.81' x 10.63' | Eat-In Kitchen, Stainless Steel Appl |
| Dining | Main | 7.02' x 7.81' | Walk-Out, Combined W/Kitchen |
| Prim Bdrm | 2nd | 11.42' x 16.01' | 4 Pc Ensuite, W/I Closet, Window |
| 2nd Br | 2nd | 8.20' x 10.63' | Closet, Window |
| 3rd Br | 2nd | 8.20' x 9.42' | Closet, Window |
| Living | Bsmt | 14.01' x 16.50' | 3 Pc Bath, Pot Lights |
Call
Clarington Market Statistics
Clarington Price Trend
58 Autumn Harvest Rd 105 is a 3-bedroom 4-bathroom townhome listed for sale at $699,900, which is $39,290 (5.3%) lower than the average sold price of $739,190 in the last 30 days (January 21 - February 19). During the last 30 days the average sold price for a 3 bedroom townhome in Clarington increased by $35,107 (5.0%) compared to the previous 30 day period (December 22 - January 20) and up $29,615 (4.2%) from the same time one year ago.Inventory Change
There were 30 3-bedroom townhomes listed in Clarington over the last 30 days (January 21 - February 19), which is up 233.3% compared with the previous 30 day period (December 22 - January 20) and up 20.0% compared with the same period last year.Sold Price Above/Below Asking ($)
3-bedroom townhomes in Clarington typically sold $25,481 (3.4%) above asking price over the last 30 days (January 21 - February 19), which represents a $38,779 increase compared to the previous 30 day period (December 22 - January 20) and $39,310 less than the same period last year.Sales to New Listings Ratio
Sold-to-New-Listings ration (SNLR) is a metric that represents the percentage of sold listings to new listings over a given period. The value below 40% is considered Buyer's market whereas above 60% is viewed as Seller's market. SNLR for 3-bedroom townhomes in Clarington over the last 30 days (January 21 - February 19) stood at 36.7%, down from 66.7% over the previous 30 days (December 22 - January 20) and down from 80.0% one year ago.Average Days on Market when Sold vs Delisted
An average time on the market for a 3-bedroom 4-bathroom townhome in Clarington stood at 13 days when successfully sold over the last 30 days (January 21 - February 19), compared to 18 days before being removed from the market upon being suspended or terminated.Listing contracted with Right At Home Realty
Similar Listings
Experience the beauty of lakeside living in this stunning end-unit stacked townhome, nestled in a growing community. This stunning home boasts an open-concept dining and living area, seamlessly flowing with beautiful laminate flooring throughout the main floor. Large windows fill the space with abundant natural light. The modern kitchen boasts stainless steel appliances and a breakfast bar. Step outside to a beautiful open balcony offering breathtaking lake views. The main floor also includes a convenient two-piece washroom. Upstairs, you'll find two bedrooms, including a spacious primary bedroom with a walkout to the balcony and a four-piece ensuite. This home also offers two parking spaces for your convenience. Enjoy nearby greenspace, a parkette with benches, and extra guest parking just outside your door. You're just steps from the beach, with Lake Ontario views, walking/biking trails, an off-leash dog park, a splash pad, and a park with fishing access. Commuting has never been easy with quick access to Highways 401 & 418 & 115. Close to schools, shops, restaurants, and more. Don't miss out in this opportunity to experience serene lakefront living in this move-in-ready home, with everything you need for comfort and style!
Call
Everything You Need For Your Sanctuary At The Lake! Pristine, Like New, Spacious END UNIT**1108 Sq Ft**Southwest Exposure Allows You To Wake Up To Stunning Views of the Lake And Enjoy Gorgeous Sunsets** Open Kitchen w/Breakfast Bar, Window & Upgraded Appliances*** Walk Out To Terrace From Living Room For Addtnl Water Views And Quiet Time or Entertaining***Private Balcony Off Bedroom**Generous Sized Bedrooms & Storage Areas**3 Baths Incl 2pc on Main Level**Laundry Rm w/Samsung Washer/Dryer is Conveniently Located on Upper Level Beside Bedrooms***Secure Door To Garage Located Right Outside Unit & Drvwy Parks 2 Small Cars For 3 Spots in Total** This Beautiful Lakeside Community Offers Fishing Access, Walking or Biking Along The Scenic Waterfront Trail, Beautiful Parks, Playground And a Stunning, Sprawling Beachfront ***5 Mins to 401*** Amazing Space To Relax, Replenish & Flourish!
Call
































Call

