5659 Gilmore Rd
Rural Clarington, Clarington, L0A 1J0
FOR SALE
$3,299,999

➧
➧






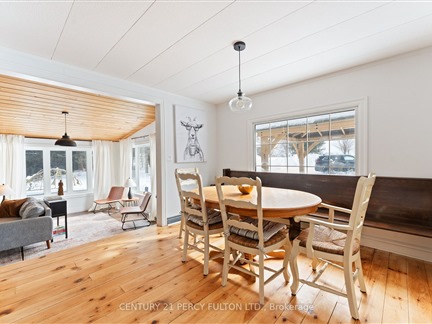
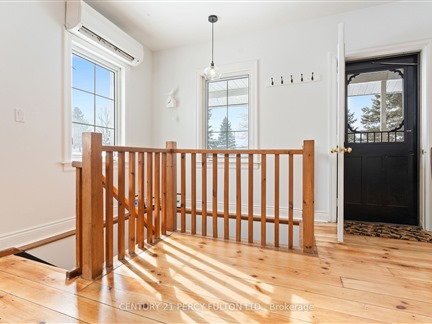









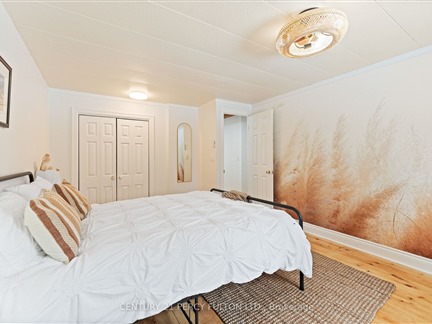




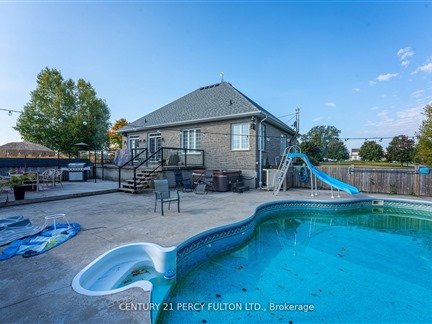



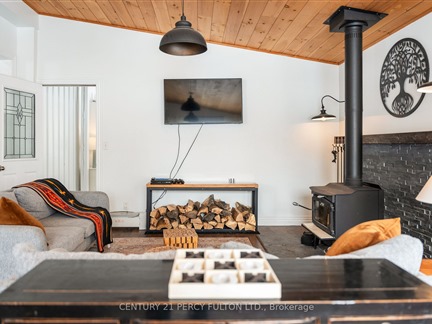













Browsing Limit Reached
Please Register for Unlimited Access
3 + 2
BEDROOMS3
BATHROOMS1
KITCHENS5 + 3
ROOMSE12011642
MLSIDContact Us
Property Description
Welcome to 5659 Gilmore Road! This 65 Acre Property Of Gently Rolling Land Includes 2 Fully Detached Homes And A Huge 60x40 Ft Heated Workshop With Attached 100x40 Ft Steel Barn. Spring Fed Pond & 50 Acres Of Rented Farmable Land. Primary Residence had 3+2 Generous Sized Bedrooms, High Ceilings, Large Windows, Wood Floors, Huge Cold Cellar, A Large Laundry/Mud Room. Heated Inground Pool. Secondary Residence Is a Very Charming 2+1 Bedroom, 2 Bathroom With Cozy Front Porch.
Call
Listing History
| List Date | End Date | Days Listed | List Price | Sold Price | Status |
|---|---|---|---|---|---|
| 2024-10-03 | 2025-02-01 | 121 | $3,200,000 | - | Expired |
| 2024-09-07 | 2024-12-20 | 104 | $4,500 | $4,500 | Leased |
| 2024-02-14 | 2024-05-24 | 100 | $3,200,000 | - | Terminated |
| 2023-10-05 | 2024-01-05 | 92 | $2,890,000 | - | Expired |
| 2023-05-05 | 2023-05-17 | 12 | $8,900 | $8,000 | Leased |
| 2023-05-05 | 2023-05-18 | 13 | $4,500 | - | Terminated |
| 2023-03-02 | 2023-05-05 | 64 | $4,500 | - | Terminated |
| 2023-03-24 | 2023-04-24 | 31 | $3,200 | $2,800 | Leased |
| 2022-05-26 | 2022-06-11 | 16 | $2,149,000 | $2,150,000 | Sold |
| 2021-11-09 | 2022-01-27 | 79 | $2,500,000 | $2,125,000 | Sold |
Call
Property Details
Street
Community
City
Property Type
Detached, Bungalow-Raised
Acreage
50-99.99
Lot Irregularities
33.28 ft x 2,063.27 ft x 656.57 ft x 98
Fronting
East
Taxes
$9,300 (2024)
Basement
Finished, Sep Entrance
Exterior
Brick
Heat Type
Heat Pump
Heat Source
Propane
Air Conditioning
Central Air
Water
Well
Pool
Inground
Parking Spaces
20
Driveway
Private
Garage Type
None
Call
Room Summary
| Room | Level | Size | Features |
|---|---|---|---|
| Kitchen | Main | 14.99' x 16.99' | Hardwood Floor, Stainless Steel Appl |
| Living | Main | 14.99' x 19.00' | Hardwood Floor, W/O To Yard |
| Prim Bdrm | Main | 10.01' x 14.99' | Hardwood Floor, Large Window |
| 2nd Br | Main | 8.99' x 12.01' | Hardwood Floor, Large Window |
| 3rd Br | Main | 8.99' x 12.01' | Hardwood Floor, Large Window |
| 4th Br | Bsmt | 8.99' x 14.99' | Concrete Floor, Large Window |
| Office | Bsmt | 8.99' x 10.01' | Concrete Floor, French Doors |
Call
Clarington Market Statistics
Clarington Price Trend
5659 Gilmore Rd is a 3-bedroom 3-bathroom home listed for sale at $3,299,999, which is $2,415,046 (272.9%) higher than the average sold price of $884,953 in the last 30 days (January 21 - February 19). During the last 30 days the average sold price for a 3 bedroom home in Clarington increased by $58,584 (7.1%) compared to the previous 30 day period (December 22 - January 20) and up $39,186 (4.6%) from the same time one year ago.Inventory Change
There were 70 3-bedroom homes listed in Clarington over the last 30 days (January 21 - February 19), which is up 141.4% compared with the previous 30 day period (December 22 - January 20) and down 7.9% compared with the same period last year.Sold Price Above/Below Asking ($)
3-bedroom homes in Clarington typically sold $21,737 (2.5%) above asking price over the last 30 days (January 21 - February 19), which represents a $30,680 increase compared to the previous 30 day period (December 22 - January 20) and $8,834 more than the same period last year.Sales to New Listings Ratio
Sold-to-New-Listings ration (SNLR) is a metric that represents the percentage of sold listings to new listings over a given period. The value below 40% is considered Buyer's market whereas above 60% is viewed as Seller's market. SNLR for 3-bedroom homes in Clarington over the last 30 days (January 21 - February 19) stood at 45.7%, down from 55.2% over the previous 30 days (December 22 - January 20) and down from 76.3% one year ago.Average Days on Market when Sold vs Delisted
An average time on the market for a 3-bedroom 3-bathroom home in Clarington stood at 8 days when successfully sold over the last 30 days (January 21 - February 19), compared to 53 days before being removed from the market upon being suspended or terminated.Listing contracted with Century 21 Percy Fulton Ltd.
Similar Listings
Set On 56 Acres Of Picturesque Land, This Stunning Custom Built Home Features Approximately 5000 Sq Ft Of Living Space. With 3+2 Bedrooms And 4 Bathrooms, It Is Perfect For Entertaining And Embracing Country Living. Spend Sunny Summer Days Exploring The Vast Property, Getting Lost In Nature, And Enjoying The Peace And Privacy This Incredible Setting Offers. Inside, The Main Floor Boasts Beautiful Hardwood Floors Throughout, With A Natural Field Stone Fireplace In The Great Room And A Walkout To The Maintenance Free Deck And Expansive Yard. A Formal Dining Room With French Doors And Large Windows Creates An Elegant Space For Hosting. The Updated Eat-In Kitchen Features Stone Counters, A Built-In Microwave And Oven, A Large Center Island And Breakfast Bar, And A Cooktop, Offering A Perfect Spot To Enjoy Breakfast With Serene Views. A Spacious Family Room Off The Kitchen Is Filled With Natural Light. The Primary Suite Includes A Renovated 4-Piece Ensuite With A Glass-Walled Marble Tile Shower And A Standalone Soaker Tub. Two Additional Generously Sized Bedrooms Complete The Main Level. The Lower Level Has Above Grade Windows And Features A Large Living Room With A Natural Field Stone Fireplace, Two Additional Bedrooms, A Second Kitchen, A Workshop, A 3-Piece Bathroom, Cold Cellar, And Separate Entrance. A Two-Car Garage Offers Direct Access To The Main Floor And A Separate Entrance To The Basement. Additionally, A Detached Barn/Workshop With Water And Hydro Provides Ample Space For Hobbies, Projects, Or Storage. Whether You're Entertaining Guests, Unwinding By The Fireplace, Or Simply Wandering The Rolling Landscape, This Is A True Country Retreat Where You Can Get Lost In Nature While Staying Close To Home.
Call








































Call
