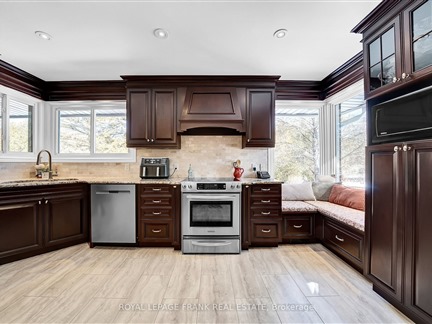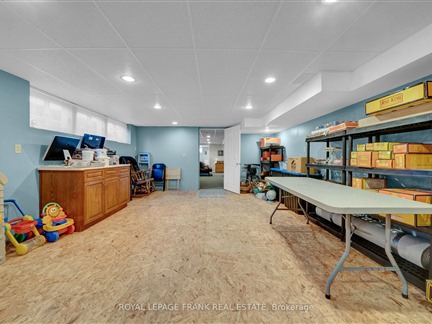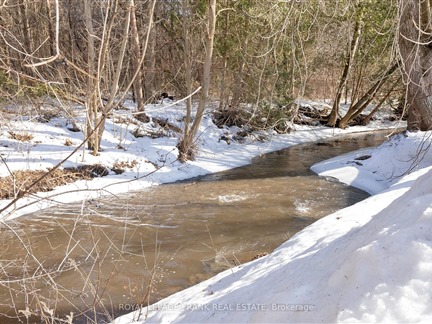5340 Bowmanville Ave
Rural Clarington, Clarington, L1C 6W6
FOR SALE
$1,699,900

➧
➧








































Browsing Limit Reached
Please Register for Unlimited Access
4
BEDROOMS2
BATHROOMS1
KITCHENS7 + 4
ROOMSE12014891
MLSIDContact Us
Property Description
Nestled on 10 sprawling acres, this 4 bedroom totally upgraded ranch style bungalow offers the perfect blend of rural serenity and central convenience. Tucked away in total privacy, the property boasts an oversized heated workshop/barn (32'x70'), complete with 2nd floor, ideal for storing equipment, toys or taking on your next big project. Step inside to a warm and pristine home featuring a thoughtful, functional layout, spacious living areas, & sunlight that pours in from every angle. The single level design offers easy living for families, retirees, or anyone looking to downsize without compromising comfort or space. Whether you're seeking quiet country living, room to grow, or space to create, this one-of-kind property offers the freedom & flexibility to make it your own. Featuring: Heat pump/propane furnace 2020, furnace in workshop 2014, fireplace basement 1999, Shingles 2021, Soffits, facia, eaves, outdoor pot lights 2014, Central Vac 2024, Bathrooms 2009, Kitchen Reno 2014, stove/fridge 2014, microwave 2020, Dishwasher 2022 , washer/dryer 2021, basement carpet 2023, California shutter 2022, Workshop/Barn built 2013 , Walkout Basement, entry for garage to the Basement, 2 mins to 407 & 5 mins to 401And the list goes on and on. No disappointment here!!
Call
Property Features
Clear View, River/Stream, Wooded/Treed
Call
Property Details
Street
Community
City
Property Type
Detached, Bungalow
Fronting
West
Taxes
$7,967 (2025)
Basement
Finished, W/O
Exterior
Brick
Heat Type
Forced Air
Heat Source
Propane
Air Conditioning
Central Air
Water
Well
Parking Spaces
12
Driveway
Circular
Garage Type
Attached
Call
Room Summary
| Room | Level | Size | Features |
|---|---|---|---|
| Living | Main | 17.19' x 12.99' | Hardwood Floor |
| Dining | Main | 12.99' x 12.89' | Hardwood Floor |
| Kitchen | Main | 17.49' x 16.47' | Stainless Steel Appl, Pot Lights |
| Prim Bdrm | Main | 17.42' x 8.99' | Hardwood Floor, Crown Moulding |
| 2nd Br | Main | 9.51' x 14.60' | Hardwood Floor, Crown Moulding |
| 3rd Br | Main | 10.99' x 9.51' | Hardwood Floor, Crown Moulding |
| 4th Br | Main | 12.01' x 9.97' | Hardwood Floor |
| Rec | Lower | 46.98' x 14.11' | , Fireplace, Above Grade Window |
| Rec | Lower | 23.29' x 10.60' | |
| Laundry | Lower | 12.11' x 10.60' | |
| Other | Lower | 21.59' x 13.98' | , Access To Garage |
Call
Clarington Market Statistics
Clarington Price Trend
5340 Bowmanville Ave is a 4-bedroom 2-bathroom home listed for sale at $1,699,900, which is $490,989 (40.6%) higher than the average sold price of $1,208,911 in the last 30 days (January 21 - February 19). During the last 30 days the average sold price for a 4 bedroom home in Clarington increased by $166,115 (15.9%) compared to the previous 30 day period (December 22 - January 20) and up $236,027 (24.3%) from the same time one year ago.Inventory Change
There were 72 4-bedroom homes listed in Clarington over the last 30 days (January 21 - February 19), which is up 140.0% compared with the previous 30 day period (December 22 - January 20) and up 56.5% compared with the same period last year.Sold Price Above/Below Asking ($)
4-bedroom homes in Clarington typically sold ($20,895) (1.7%) below asking price over the last 30 days (January 21 - February 19), which represents a $9,257 increase compared to the previous 30 day period (December 22 - January 20) and ($3,834) less than the same period last year.Sales to New Listings Ratio
Sold-to-New-Listings ration (SNLR) is a metric that represents the percentage of sold listings to new listings over a given period. The value below 40% is considered Buyer's market whereas above 60% is viewed as Seller's market. SNLR for 4-bedroom homes in Clarington over the last 30 days (January 21 - February 19) stood at 36.1%, down from 43.3% over the previous 30 days (December 22 - January 20) and down from 56.5% one year ago.Average Days on Market when Sold vs Delisted
An average time on the market for a 4-bedroom 2-bathroom home in Clarington stood at 19 days when successfully sold over the last 30 days (January 21 - February 19), compared to 52 days before being removed from the market upon being suspended or terminated.Listing contracted with Royal Lepage Frank Real Estate
Similar Listings
This Truly Is A One-Of-A-Kind Property With 2 Full Homes Tucked Away On A Beautiful 5-Acre Piece Of Pristine Land Surrounded By Farm Fields And Forest. At The End Of A Dead-End Street, This Custom Bungalow Built In 2021 Boasts Unparalleled Privacy And Seclusion With No Neighbors, Offering A Retreat From The Bustle Of City Life While Still Conveniently Located Within Minutes Of All Amenities And The 418. You Feel The Privacy As Soon As You Start Driving Up The Long Driveway To The Oversized Double Car Garage. The Craftsmanship Is Noticeable In Every Detail, And The Open-Concept Living Area Is Perfect For Entertaining. The Kitchen Has Been Beautifully Designed With An Oversized Island With Breakfast Bar, Stainless Steel Appliances, And A Wet Bar With Hot Water On Demand. The Large Primary Bedroom Overlooks The Private Yard, Has A Great-Sized 3-Piece Ensuite Washroom, And A Huge Walk-In Closet. The Other Two Bedrooms On The Main Floor Offer Plenty Of Space For Family And Guests! The Walk-Out Basement Is Partially Finished. The Huge Above-Grade Windows Let In A Ton Of Natural Light, Letting You Enjoy The View From The Lower Rec Room And Games Room. There Is Plenty Of Space For Additional Features And Bedrooms. The Basement Also Conveniently Has Access To The Garage Or Walk-Out To The Yard. There Is Also A Rough-In For A Washroom. The Second 1800 Sqft House Offers The Potential For Combining Families Or As A Rental. This 3-Bedroom, 1-Bath Home Needs Some Tlc, But With The Right Vision, The Possibilities Are Endless! Don't Miss Your Chance To See This Stunning Property And All It Has To Offer. **EXTRAS** The Huge Partially Heated 30x44 Ft Shop With A 14' Bay Door Is Perfect For Projects Or Storing All Your Toys. The Loft Space Provides A Great Getaway. Enjoy Walking Trails, A Private Creek, And Nature Views Right From Your Windows.
Call
A True Gem In The Heart Of The Hamlet Of Haydon. Welcome To This Beautifully Renovated 5-Bedroom, 3-Bathroom Home Nestled On A Private 1-Acre Lot. Every Corner Of This Property Has Been Thoughtfully Updated, Combining Modern Luxury With Timeless Appeal. As You Enter, You're Greeted By A Spacious, Open-Concept Living Area Featuring Gleaming Hardwood Floors, And Abundant Natural Light. The Expansive Living Room Flows Seamlessly Into A Dining Area That's Perfect For Entertaining Guests Or Family Gatherings. The Newly Designed Kitchen Is A Chef's Dream, Complete With Custom Cabinetry, Quartz Countertops, A Large Central Island, And Top-Of-The-Line Stainless Steel Appliances. The Main-Floor Primary Suite Is The Ultimate Retreat. It Includes A Generous Bedroom, A Double Closet, And An En Suite Bathroom With A Walk-In Shower, And Dual Vanities. As You Walk Upstairs, You'll Find Four Additional Spacious Bedrooms, Each Thoughtfully Designed With Plenty Of Closet Space And Large Windows That Flood The Rooms With Natural Light. These Bedrooms Share A Beautifully Updated Spa-Like Full Bathroom, Providing Convenience And Comfort For Family Or Guests. The Finished Basement Is An Entertainer's Dream, With A State-Of-The-Art Home Theater - Perfect For Movie Nights Or A Cozy Space To Unwind. Additionally, The Basement Provides Tons Of Storage Space, Ensuring You Have Room For All Your Belongings And Seasonal Items. The Outdoor Space Offers Two Large Decks Perfect For BBQs And Summer Hang Outs, While The Expansive Lawn Offers Endless Possibilities For Gardening & Play. A Spacious Driveway Leads To A Triple Car Garage That Has Tons Of Parking, Storage And A Beautiful One Bedroom Loft Apartment Up Top With Its Own Separate Entrance. Located In A Tranquil Yet Convenient Area, This Home Combines The Best Of Modern Living With The Serenity Of Country-Style Living, Making It The Perfect Place To Call Home.
Call
The perfect home on the perfect lot! This executive-style 2-storey walkout backs onto protected conservation land, offering breathtaking views and ultimate privacy. Designed for both comfort and elegance, this home features vaulted ceilings, floor-to-ceiling windows, and a grand balcony overlooking the foyer and family room with a cozy gas fireplace. The spacious eat-in kitchen opens to a 2-storey deck with a BBQ gas hookup, perfect for entertaining. The walkout basement boasts a finished 772sqft rec room, while the other half (approx. 950sqft) offers endless potential with a rough-in for a bathroom and cold storage. This home has been meticulously updated, with shingles (2020), A/C (2021), potlights and light fixtures (2022), and engineered hardwood (2023). The kitchen features stainless steel appliances (2021), and the laundry/mudroom (2023) provides direct access to the 2-car garage. Other highlights include custom built-ins in the office, dining room, and bedroom closets, a renovated powder room and 2nd-floor bath, new interior doors (2023), and a garage floor epoxy finish (2022). The extended driveway and patio (2024) enhance curb appeal, while professional landscaping completes the picture. Located in a prime neighborhood, just minutes from schools, GO Bus, transit, trails, shopping, and Highways 401, 418 & 407, this is a rare opportunity to own a stunning, move-in-ready home in an unbeatable location!
Call
Nature lovers dream. Just minutes from Newcastle, Highway 401 and Highway 407, this private oasis situated on just over 12 acres of the rolling Clarington landscape features two nature ponds, pasture and bush. A paradise for nature lovers and hobbyists alike, spend your time walking the many trails, tending your garden or working in your 26x32 heated shop. The 1880s farmhouse has recently undergone a thorough renovation and update, so the only surprises awaiting future owners will be the homes charming character. Extras: Oversized attached two car garage, underground high voltage power, separate 100 amp service for house and shop, stone fireplace with airtight insert, HE furnace, steel roof, parking for 10+ vehicles.
Call








































Call



