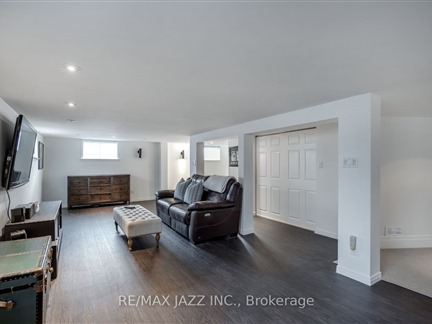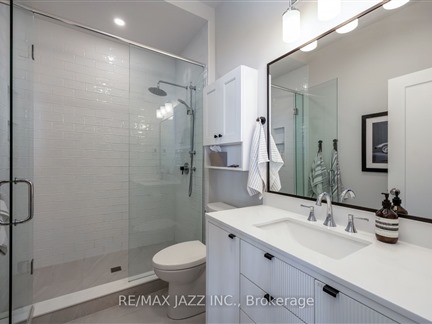4766 Middle Rd
Bowmanville, Clarington, L1C 6P8
FOR SALE
$1,299,000

➧
➧







































Browsing Limit Reached
Please Register for Unlimited Access
1 + 1
BEDROOMS2
BATHROOMS2
KITCHENS7 + 3
ROOMSE12007505
MLSIDContact Us
Property Description
Beautiful farmhouse on a treed acre lot just minutes from the city. Massive paved driveway (easily parking 15+ vehicles) spacious backyard patio and an absolutely incredible yard with an abundance of green space. Completely renovated with finished and heated 34 x 40 ft shop/family room, 13 ft high in center, with three 12 x 8 ft 2 inch thick garage doors with deluxe openers. Endless opportunities to use this secondary space for a workshop, studio, event space, toy box etc. The home includes new kitchen, 2 new bathrooms with heated floors, hardwood throughout, new appliances (2022) and power roll up blinds throughout. Front cold garage 24 x 28 ft, 9 ft. high inside along with new shingled roof (2024). Room to build if desired - plans already drawn for an 1100 sq ft secondary structure behind the house (at the west end of the driveway). Furnace and heat pump 2014 and the main part of home was stripped from outside, 5.5 inches of high density foam insulation, house wrap and new siding. All eaves fascia soffits and gutter guards 2021. 23x32 ft fenced in area 4 ft high for four-legged family members, easily removed if not needed. For anyone who desires solitude, privacy, and space - while still being "in" the city, this is the home for you. The front garage 24 by 28 ft could easily be turned into bedrooms with a 3-pc bath right there.
Call
Property Features
Golf, Place Of Worship, School, School Bus Route, Wooded/Treed
Call
Property Details
Street
Community
City
Property Type
Rural Resid, Bungalow
Lot Size
150' x 297'
Acreage
.50-1.99
Lot Irregularities
44,616 sq. ft.
Fronting
West
Taxes
$5,268 (2024)
Basement
Finished, Full
Exterior
Vinyl Siding
Heat Type
Forced Air
Heat Source
Electric
Air Conditioning
Central Air
Water
Well
Parking Spaces
15
Driveway
Private
Garage Type
Attached
Call
Room Summary
| Room | Level | Size | Features |
|---|---|---|---|
| Kitchen | Main | 9.51' x 10.10' | B/I Dishwasher, Hardwood Floor |
| Dining | Main | 12.14' x 19.03' | W/O To Patio, Hardwood Floor, Picture Window |
| Living | Main | 13.45' x 22.64' | Electric Fireplace, Hardwood Floor, Picture Window |
| Prim Bdrm | Main | 8.86' x 23.29' | Renovated, Hardwood Floor, W/O To Patio |
| Other | Main | 4.92' x 5.74' | Closet, Hardwood Floor, Renovated |
| Laundry | Main | 6.23' x 9.19' | Renovated, Laundry Sink |
| 2nd Br | Bsmt | 8.53' x 11.15' | Renovated, Window |
| Rec | Bsmt | 10.50' x 28.22' | Renovated, Window |
| Office | Main | 32.81' x 32.81' | Picture Window |
Call
Listing contracted with Re/Max Jazz Inc.







































Call