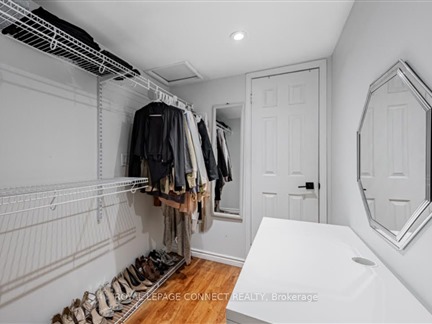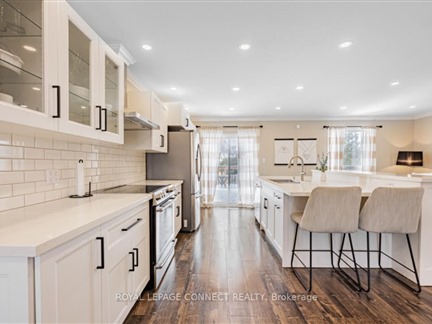44 Fenwick Ave
Bowmanville, Clarington, L1C 4S2
FOR RENT
$3,000

➧
➧





















Browsing Limit Reached
Please Register for Unlimited Access
2
BEDROOMS2
BATHROOMS1
KITCHENS6 + 1
ROOMSE12004314
MLSIDContact Us
Property Description
Welcome to 44 Fenwick Ave, Bowmanville! This charming semi-detached home offers the perfect blend of comfort, convenience, and style. Step inside to a spacious and inviting living room that flows seamlessly to a large backyard perfect for relaxing or entertaining. Upstairs, you'll find two generously sized bedrooms, providing plenty of space for rest and relaxation. With a well-designed layout and a prime Bowmanville location, this home is ideal for those seeking a balance of tranquility and accessibility. Don't miss out on this fantastic leasing opportunity homes like this don't last long!
Call
Listing History
| List Date | End Date | Days Listed | List Price | Sold Price | Status |
|---|---|---|---|---|---|
| 2021-02-23 | 2021-02-27 | 3 | $499,900 | $670,000 | Sold |
Nearby Intersections
Liberty & Longworth (11)
Property Features
Hospital, Library, Place Of Worship, Public Transit, Rec Centre, School
Call
Property Details
Street
Community
City
Property Type
Semi-Detached, Bungalow-Raised
Fronting
North
Basement
Finished
Exterior
Brick, Vinyl Siding
Heat Included
Yes
Heat Type
Forced Air
Heat Source
Gas
Hydro Included
Yes
Air Conditioning
Central Air
Water
Municipal
Parking Spaces
2
Garage Type
Attached
Call
Room Summary
| Room | Level | Size | Features |
|---|---|---|---|
| Kitchen | Main | 13.39' x 17.49' | Granite Counter, Centre Island, Modern Kitchen |
| Living | Main | 9.42' x 10.89' | Open Concept, O/Looks Backyard, W/O To Yard |
| Dining | Main | 6.56' x 10.89' | Open Concept, Combined W/Kitchen, Window |
| Prim Bdrm | Lower | 16.40' x 9.91' | 3 Pc Ensuite, Closet, Window |
| 2nd Br | Lower | 7.91' x 8.20' | Closet, Window |
| Laundry | Lower | 13.39' x 11.91' |
Call
Listing contracted with Royal Lepage Connect Realty





















Call