18 Durham St
Bowmanville, Clarington, L1C 1H6
FOR SALE
$899,000

➧
➧



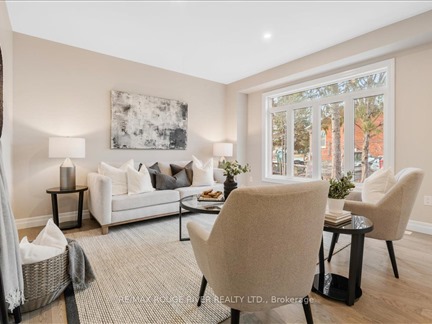










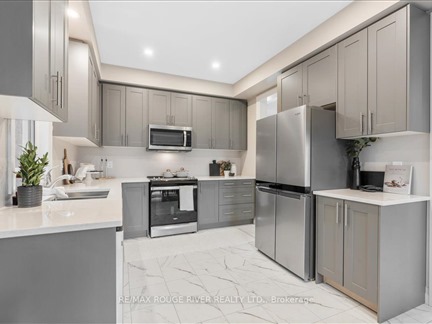
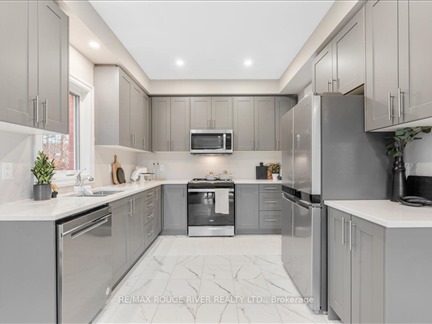

















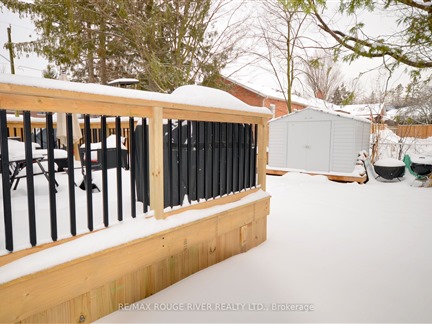





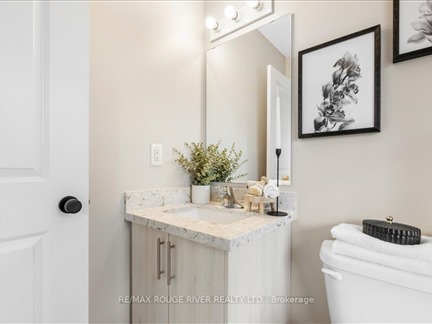
Browsing Limit Reached
Please Register for Unlimited Access
4
BEDROOMS3
BATHROOMS1
KITCHENS8
ROOMSE11969093
MLSIDContact Us
Property Description
OPEN HOUSE Mar 16th 2-4!!! OFFERS ANYTIME! Two Years Old!!! 2000 Sq/Ft Semi-Detached Built By Woodland Homes! Amazing Upgrades Throughout! This 4 Bed, 3 Bath Home Offers An Open Concept Living/Dining Space with Soaring 9Foot Ceilings, Pot Lights, Quartz Tops Throughout, Gorgeous Engineered Hardwood Floors, Main Floor Laundry, A New Deck And So Much More! Close To 401, Shopping, And Schools. A Must See!!!.
Call
Listing History
| List Date | End Date | Days Listed | List Price | Sold Price | Status |
|---|---|---|---|---|---|
| 2023-01-23 | 2023-02-04 | 12 | $869,900 | $860,000 | Sold |
| 2021-05-04 | 2021-05-11 | 7 | $399,900 | $550,000 | Sold |
Property Features
Electric Car Charger, Fenced Yard, Grnbelt/Conserv, Hospital, Park, School
Call
Property Details
Street
Community
City
Property Type
Semi-Detached, 2-Storey
Approximate Sq.Ft.
2000-2500
Lot Size
39' x 99'
Acreage
< .50
Fronting
North
Taxes
$5,044 (2025)
Basement
Full, Unfinished
Exterior
Brick, Vinyl Siding
Heat Type
Forced Air
Heat Source
Gas
Air Conditioning
Central Air
Water
Municipal
Parking Spaces
3
Driveway
Private
Garage Type
Built-In
Call
Room Summary
| Room | Level | Size | Features |
|---|---|---|---|
| Kitchen | Main | 9.91' x 15.16' | Stainless Steel Appl, Quartz Counter, Large Window |
| Great Rm | Main | 14.34' x 28.71' | Hardwood Floor, Open Concept, Gas Fireplace |
| Dining | Main | 14.34' x 28.71' | Combined W/Great Rm, W/O To Deck, Pot Lights |
| Laundry | Main | 5.74' x 5.74' | Ceramic Floor, Large Window, Laundry Sink |
| Prim Bdrm | 2nd | 13.75' x 14.11' | 4 Pc Ensuite, Double Closet, Soaker |
| 2nd Br | 2nd | 10.37' x 13.88' | Large Window, Broadloom, Closet |
| 3rd Br | 2nd | 9.97' x 12.89' | Large Window, Broadloom, Closet |
| 4th Br | 2nd | 9.97' x 12.17' | Large Window, Broadloom, Closet |
Call
Clarington Market Statistics
Clarington Price Trend
18 Durham St is a 4-bedroom 3-bathroom home listed for sale at $899,000, which is $309,911 (25.6%) lower than the average sold price of $1,208,911 in the last 30 days (January 21 - February 19). During the last 30 days the average sold price for a 4 bedroom home in Clarington increased by $166,115 (15.9%) compared to the previous 30 day period (December 22 - January 20) and up $236,027 (24.3%) from the same time one year ago.Inventory Change
There were 72 4-bedroom homes listed in Clarington over the last 30 days (January 21 - February 19), which is up 140.0% compared with the previous 30 day period (December 22 - January 20) and up 56.5% compared with the same period last year.Sold Price Above/Below Asking ($)
4-bedroom homes in Clarington typically sold ($20,895) (1.7%) below asking price over the last 30 days (January 21 - February 19), which represents a $9,257 increase compared to the previous 30 day period (December 22 - January 20) and ($3,834) less than the same period last year.Sales to New Listings Ratio
Sold-to-New-Listings ration (SNLR) is a metric that represents the percentage of sold listings to new listings over a given period. The value below 40% is considered Buyer's market whereas above 60% is viewed as Seller's market. SNLR for 4-bedroom homes in Clarington over the last 30 days (January 21 - February 19) stood at 36.1%, down from 43.3% over the previous 30 days (December 22 - January 20) and down from 56.5% one year ago.Average Days on Market when Sold vs Delisted
An average time on the market for a 4-bedroom 3-bathroom home in Clarington stood at 19 days when successfully sold over the last 30 days (January 21 - February 19), compared to 52 days before being removed from the market upon being suspended or terminated.Listing contracted with Re/Max Rouge River Realty Ltd.
Similar Listings
Welcome to 46 Clipper Lane, a stunning semi-detached home nestled in the serene community of Bowmanville, just steps away from the lake. This newer home boasts modern amenities and thoughtful design, making it the perfect home for any family. Property Highlights: Location - Enjoy the tranquility of lakeside living with the convenience of being close to local amenities, parks, and schools. Bedrooms: This beautiful home offers 3 spacious bedrooms, providing ample space for relaxation and comfort. Bathrooms: With 2 well-appointed bathrooms, and 1 powder room, you'll experience both convenience and luxury. Main Floor: Step into an inviting living space featuring gleaming hardwood floors that add warmth and elegance to the home. The open-concept layout ensures a seamless flow between the living, dining, and kitchen areas, perfect for entertaining guests. Upstairs: The upper level is carpeted for added comfort, creating cozy bedrooms. Outdoor Space: The property includes a lovely backyard where you can enjoy outdoor activities, gardening, or simply basking in the fresh lake breeze. Additional Features:Modern Kitchen: Equipped with stainless steel appliances and ample cabinetry. Natural Light: Large windows throughout the home allow for plenty of natural light, creating a bright and airy atmosphere. Parking: Convenient parking options are available to accommodate your needs.Don't miss the opportunity to own this delightful home in a prime lakeside location. Whether you're looking to start a family, downsize, or invest, 46 Clipper Lane offers the perfect blend of comfort, style, and convenience.Schedule your private viewing today and experience the charm of 46 Clipper Lane for yourself!
Call
Welcome home to this 2 storey, 3 bedroom 3 bath link home situated on a mature quiet street in Courtice. The main level boasts a semi open concept design with a large bright living room, hardwood floors, Open to the kitchen. Step out through the glass sliding doors through the dining area to a large deck and fully fenced yard. Upstairs showcases a large primary bedroom and 2 additional good sized rooms with new flooring and an updated bathroom. The finished basement boasts a generous size rec room, a bar perfect for entertaining & laundry room as well as a 3 pc bathroom. California Shutters throughout Garage access from the home & access to backyard. New Washer & dryer (2025) New Carpet Stairs & Basement (2024) New Light Fixtures Throughout & Freshly painted, Updated bathrooms (2023) Garage Door (2021) Roof (2018) **OFFERS ANYTIME**
Call








































Call

